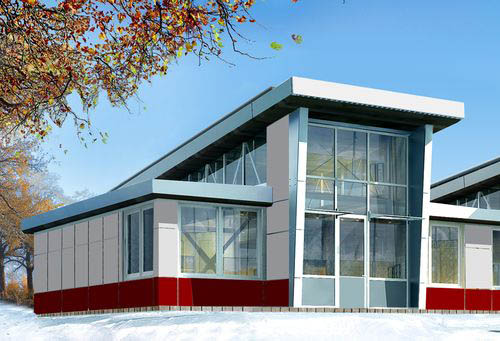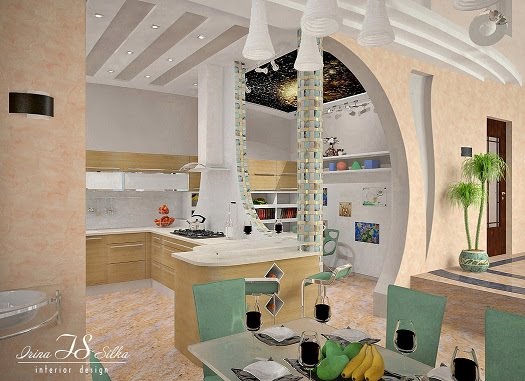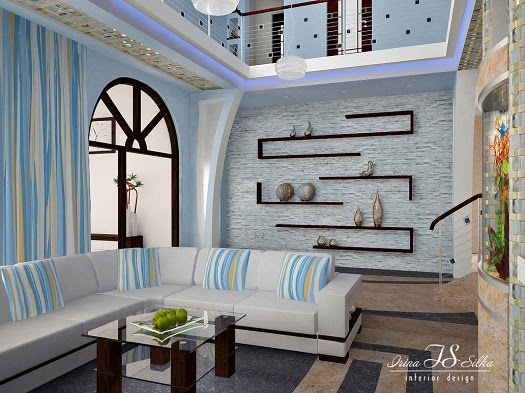A modern office interior design, these beautiful office is the office of Seyfarth Shaw LLP, designed by Gensler, a law firm's office with 100,000 square feet on three floors of The New York Times Building. Gensler’s design accentuates transparency, capitalizing on the building’s glass curtain wall to maximize natural daylight and frame skyline views. Perimeter private offices feature clear glass fronts, and all workspaces have visual access to windows. Public areas feature a rich, warm palette of brown, white and deep red, with walnut, anigre and zebrawood. A great room on each practice floor provides a welcoming space for informal conversation or quiet reflection.
Home Remodeling Project of ST John's Wood House at London
Upgrading or remodeling a house is designing an old house with the new one to get a new looks and more modern house style. This is the project of ST John's Wood House by Stephen Fletcher Architects in London.This project was upgrading from early Victorian terraced house in St John's wood. The project included upgrading the connection between the kitchen and rear garden via a glazed extension with bi-fording doors.
The kitchen is located at the rear of the property, this kitchen is the focal point of the house. bespoke kitchen units sit on york stone tiling which flows into the rear garden beyond. The structural glass roof permits ample daylight and sunlight into the kitchen and a mechanical external roller blind helps with cooling in the summer months.
This fireplace room is a contemporary element to a traditional space, a new plaster cornices and window architraves in keeping with the original drawing room.
the master bedroom suite has been upgraded and extended, including a new Japanese-style oak sliding doors leading to the bathroom, and low-level oak drawer units discreet high-level cupboards to either side of the bed. Below is another bedroom suite has been created on a different floor with similar storage to either side of the bed
Grocery Store Design of Bristo Farms, a Department Store with Desert Style

A department store is a public place for shopping every thing, gifts, kitchen set and housewares, etc. The design of the store usually designed in a common design such as another shop interior design, I think that Bristo Farms store is different with another shop design, with a Dessert Style, this grocery store is designed with coloring theme like a dessert with warm color. The entrance door is designed such as a Mediterranean home design, but the interior design was different, the floor plans and the colors are beautiful, The first thing you DON'T see when you walk in is the check-out cashiers. In fact, they're nearly hidden off to the right side. It's NOT the typical warehouse look with several long isles of produce stacked on shelves.
It is a beautifully decorated and intricate amalgamation of sections and islands. Each department is it's own microcosm of allure and fascination.
The deli has a freshly baked pizza section where you can buy it by-the-slice or carry out whole, and next to that is a hand-carved meat sandwich bar. And it's all conveniently located next to the cafe, which offers even more choices of prepared foods. The cafe is just to the left of the deli area, but I couldn't get a picture because there were too many people in the way!
Even the cheese section is carefully thought out with presentation in mind. I don't know why, but I've always had a fascination with those big cheese wheels. The interiors are designed specially for each section. Just visit desertsociety to get more information about the Bristo Famrs.
are designed specially for each section. Just visit desertsociety to get more information about the Bristo Famrs.
Irina Silka Project on 3D Kitchen and Kids Study Room
Irina Silka is a young architectural designer from Ukraine, she create several amazing project by using software such as 3D Max, Vray, AutoCAD, and Photoshop. Here are several projects from Irina Silka, taken from deviantart.
Modern Home Design
 |
| Modern Home Design |
This modern home design wins in category as green home for future, modern home architecture design construct by FROG company as leading company in innovative home design and as professional consultant, if you have problem in designing home or want to build new home better way you can consult at this company. Modern green home architecture has simple in design look at result of this green home.
Modern home design usually designed in minimalist, contemporary and simple decoration. The new look for minimalist interior design is a softer look, more personal and easier to live with. Yes, you can have a real life, or even kids, and go for a minimalist look in your home!
It is true that you do really need to be a certain kind of person to get on well with a minimalist scheme – messy people need not apply! But seriously … if you find it easy to stay neat and tidy, are very organised and hate clutter in any form, this is very likely a look that will work for you.
I love the look of a minimalist interior design scheme. But I have come to realise it just isn’t for me! If you do struggle to keep on top of mess or clutter, if you like your knick-knacks and collections, or just enjoy being surrounded by all your favourite possessions, this probably isn’t a look you can live comfortably with…
Keeping your house ‘spick and span’ and clutter free can be hard work, there’s no two ways about it. But your reward will be worth it! A minimalist interior design scheme is a very simple, relaxing style, which will bring an air of real tranquillity to your home – but it has a great, cutting-edge, contemporary feel too!
Comfort and Relaxing with Swissflex Smart Bed

Comfort and design. The combination of ingenious technology and creative design invokes unimaginable possibilities. This is the smart bed with the symbiosis of comfort and design offers an entirely new aesthetic sleep experience. Perhaps the most perfect transition from dream to reality. Here are several products of Swissflex. There are a lot of awesome bed series, such as Ambiente series, SF Series, mattresses, and pillows.
with the symbiosis of comfort and design offers an entirely new aesthetic sleep experience. Perhaps the most perfect transition from dream to reality. Here are several products of Swissflex. There are a lot of awesome bed series, such as Ambiente series, SF Series, mattresses, and pillows.

This is the Ambiente 500 with smart concept, for endless comfort with a frameless slat base. Timeless, sleek design with stylish, authentic materials and fascinating colour interpretations. Highest comfort combined with luxurious ambiance. The floating visual appearance of the slat base is matched by the body’s sense of near weightlessness. --swissflex--



Subscribe to:
Posts (Atom)






























